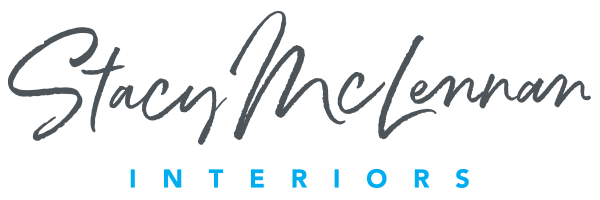getting started - the initial design package
Every new project at Stacy McLennan Interiors Inc. begins with a personalized Initial Design Package. Before you meet, Stacy begins the process by reviewing existing photos and/or floor plans of your space, as well as a list of what you would like to achieve, and inspirational images that you provide. Stacy will then meet with you at your residence for a 2-hour consultation to discuss your project in detail and answer all your design related questions. We will offer ideas on what will work best in your home, keeping in mind how you use the space and the atmosphere that you are trying to achieve.
Once we have a good sense of your project and an understanding of your requirements, we will offer ideas on the use of finishes, furniture, fixtures, art, accent lighting, architectural details, built-ins, and so on. In addition, we can provide information on where to look for certain products if you prefer to source the items on your own.
The Initial Design Package can be used as a stand-alone service to get answers to your design and decorating questions, or it can be the first step in the design process of a larger project.
stage 2 - design and concept development
Once your design requirements have been outlined during the initial consultation, we will move on to the design concept development phase. The first step is to measure and photograph your space, which will provide our team of designers with the information they will need to create computer generated plans in AutoCAD format.
We will explore design ideas and develop concepts that will work well in your space and improve the flow and function of your home. If your project requires it, we will create a detailed drawing package, which will include partition plans, demolition plans, furniture layouts, ceiling plans, finishes plans, elevations, sections, and detailed cabinetry drawings.
All drawings and finishes are approved by you at key checkpoints so that you are always in the loop and comfortable with the direction of the project. Once we have finalized the drawing package with you, we will forward the plans to the contractor(s) of your choice for pricing. We have a list of contractors and trades that we recommend and work with on a regular basis, however we are happy to hand the drawings off to you should you prefer to work with contractors of your own choosing.
stage 3 - project management
Once the design drawings are complete, we will submit these to trades and contractors for pricing. We will ensure that you receive value for your money through competitive bids or negotiated proposals from recommended contractors and trades. We present the drawings and specifications that we have developed, and answer bidders' questions, interpret the documents, and prepare revisions to the original drawings or specifications as needed. Once the bids are received, we will analyze the results and help you to make an informed decision.
Once the contractor has been hired, it is time for construction to begin! While this can be the most patience-testing stage of the design process, we will be there to help you through it. Our team is experienced and knowledgeable in project management and we recognize the level of co-ordination required to make a project run smoothly. This will be accomplished through regular site meetings, proper co-ordination of product orders and trades, and effective troubleshooting of any site conditions that may arise during construction. We will liaise directly with the contractor(s) and trades to answer questions, interpret documents and prepare revisions to the plans as required in order to make the project run smoothly, on time, and within budget.
final stage - decor and styling
Whether you have just completed a renovation or you are simply looking to refresh your space, furnishings and finishes can have a dramatic impact on the final outcome of a room. Selecting just the right sofa or chair can be a daunting task with so many retailers and different styles available today. We have a trusted core of suppliers and trades people that provide quality products and customer service. Most offer a Designer Discount that we share with our clients. Rather than buying "off the shelf", many of our suppliers can offer custom sizes, materials, and finishes not available to the general public, that will fit your individual space and style.
Before getting started, we will site measure and photograph your space, and from there, develop a furniture plan illustrating the best layout. We will work with you to determine the ideal furniture and finish selections, focusing on how you intend to use the space.
Styling is the final stage in the decorating process. This is where we add the final touches to your home, and elevate your space from complete to completely fabulous!
In many cases, existing furnishings and accessories can be re-used with a combination of new product purchased through our firm. We will develop a styling budget with you prior to sourcing the product, and you will receive the Designer Discount on all items purchased. We will organize everything down to the product orders, deliveries, and installations. The final outcome is presented on a big reveal day in which our clients leave for the day, and return to a perfectly polished space. We are here to help see your decorating vision through to completion and our team will work with you to ensure that every last detail in your home is styled to perfection!


