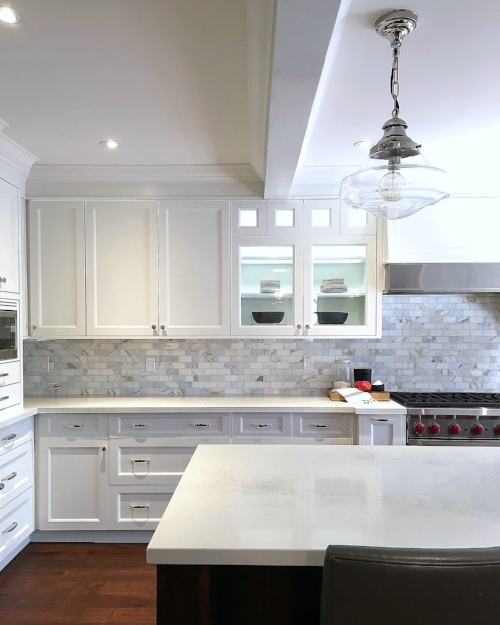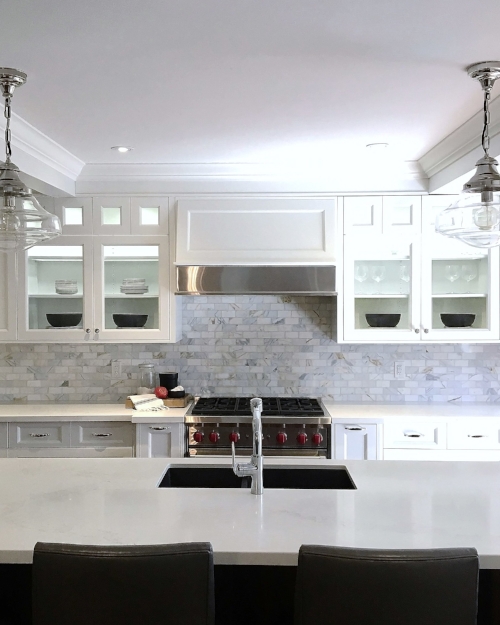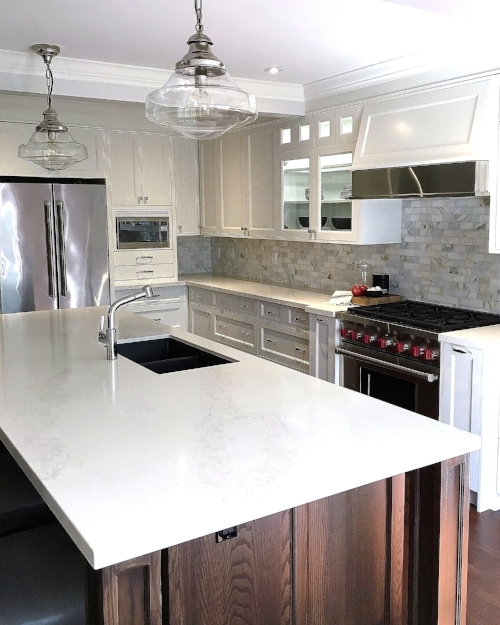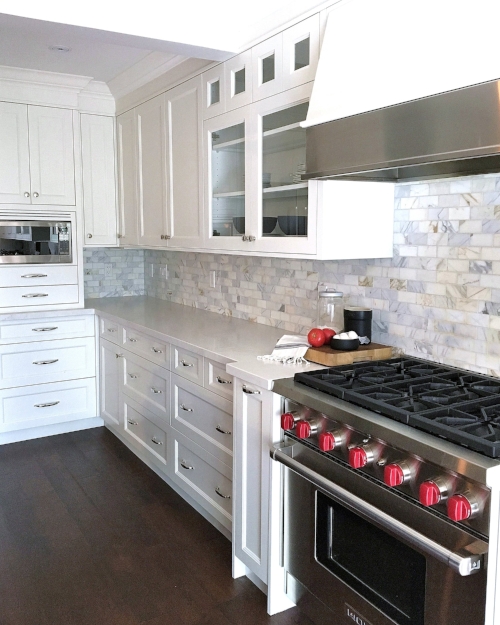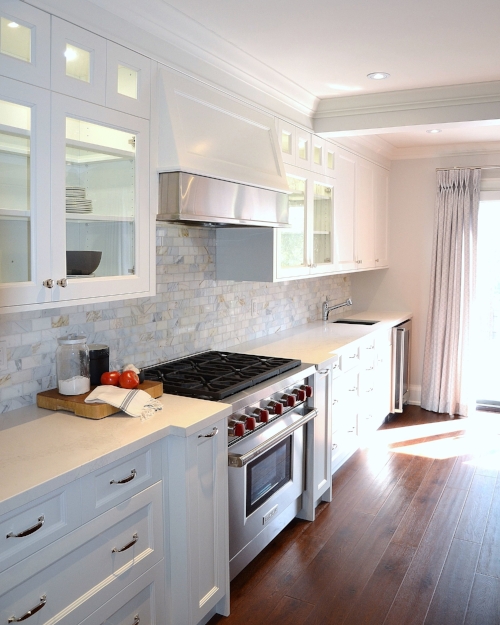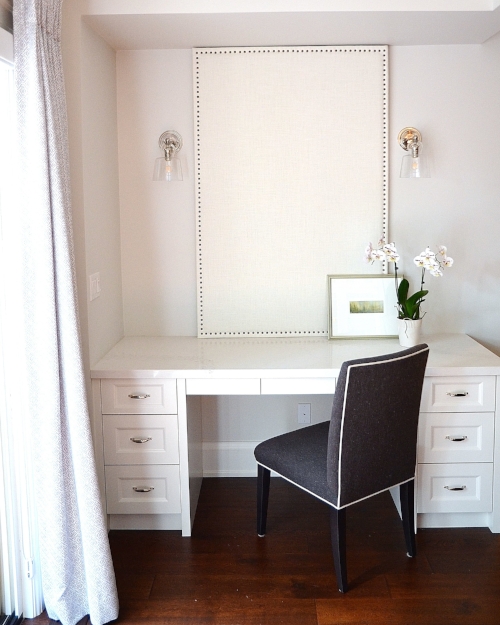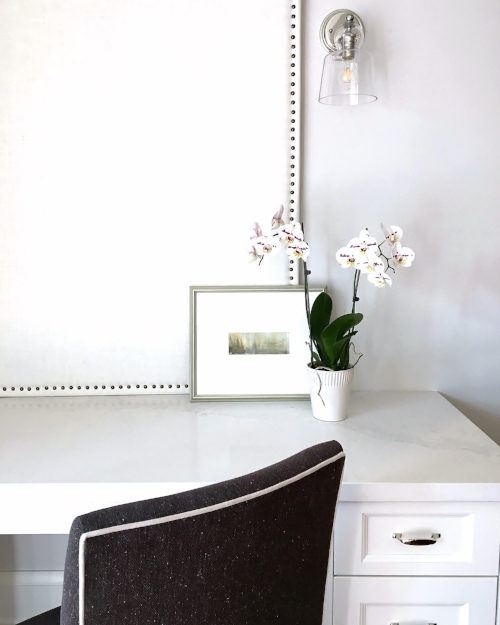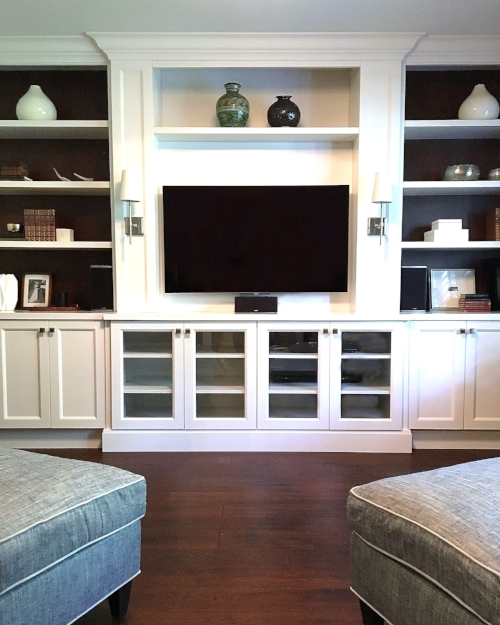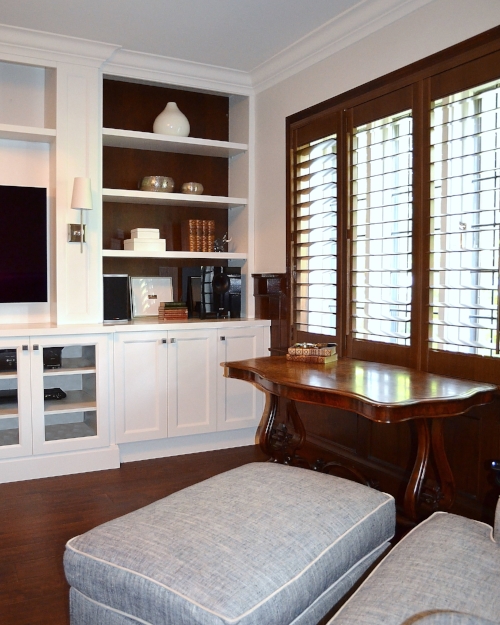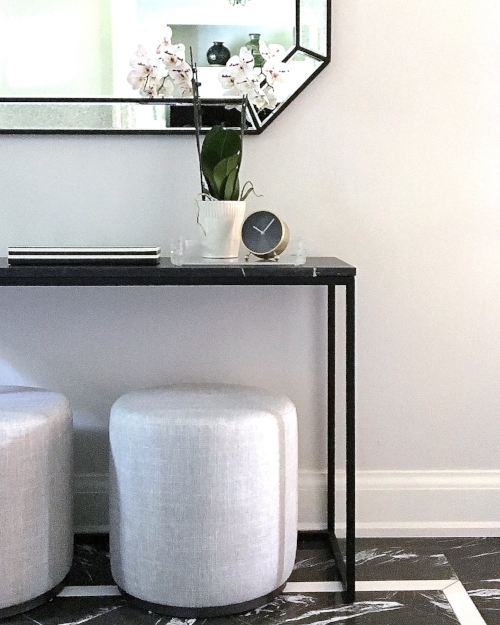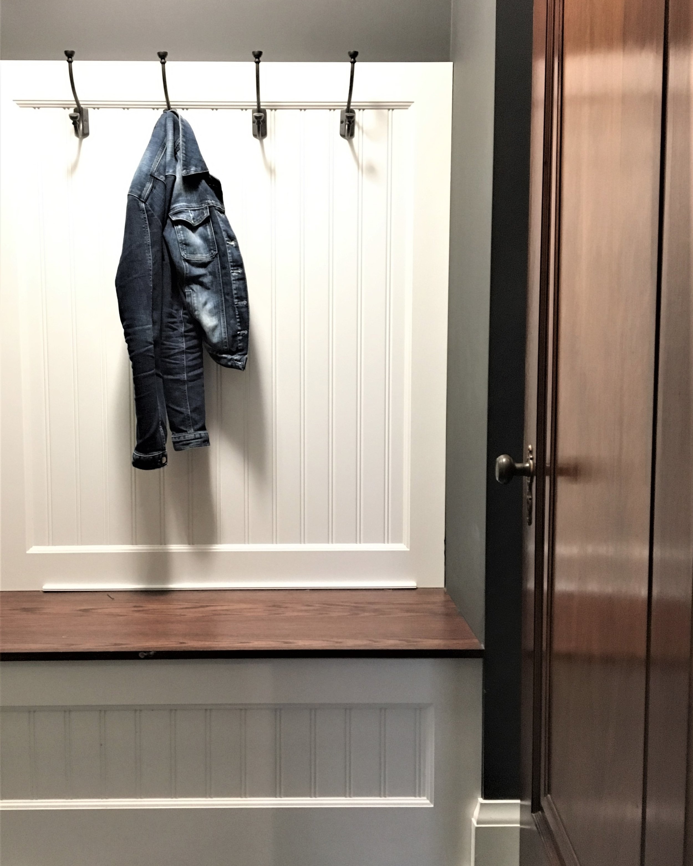baby point residence
main floor renovation
When our clients first purchased this house, they loved the ravine location, but knew the house was in need of some significant updates. The original kitchen was dark and small, with no room to incorporate an island or eating area. This young family was looking for something more open and spacious, and wanted to take full advantage of the ravine sightlines. The new layout involved relocating the kitchen to the opposite side of the house, and opening up the space to incorporate a large island and eating area. The new layout takes full advantage of the gorgeous ravine setting, and let's the sunshine flood into the space! There is a cozy family room located at the back of the house, and the original formal dining room at the front of the house was converted into a cozy den for reading and watching TV.

