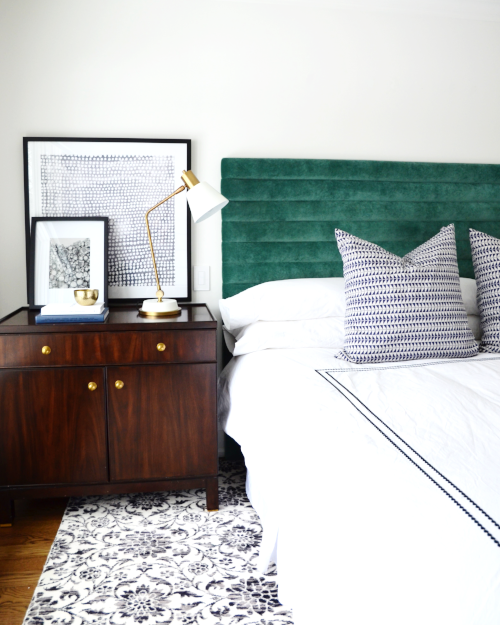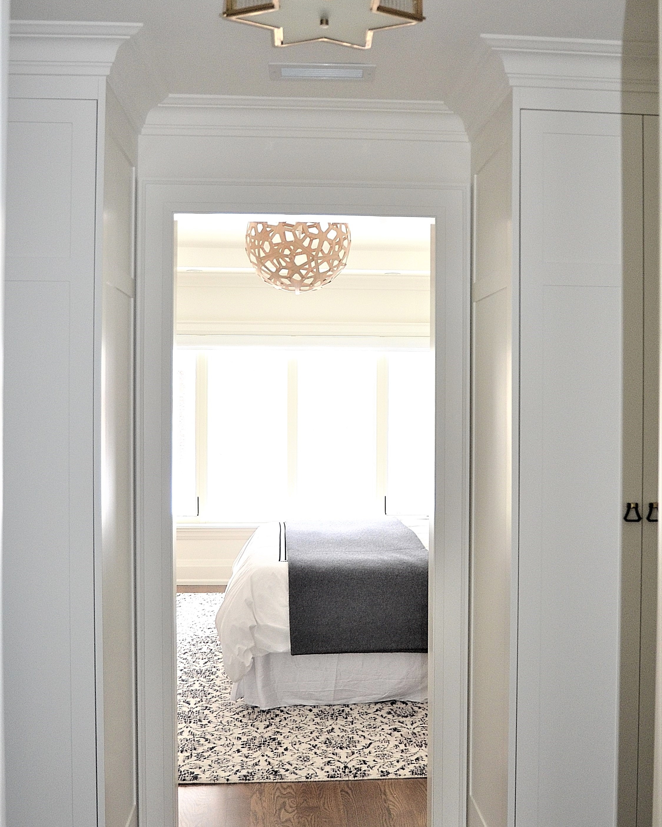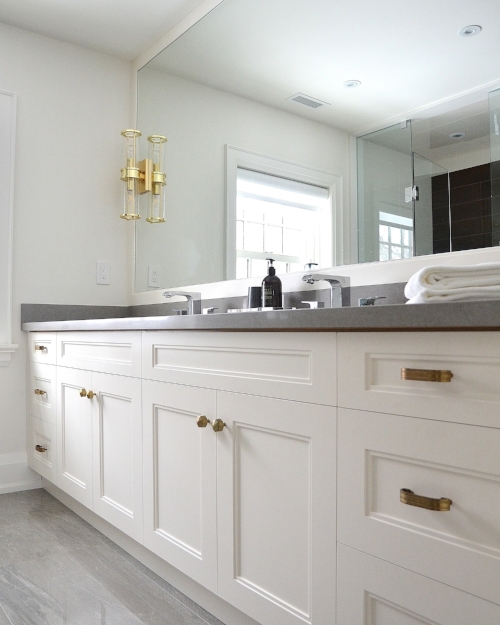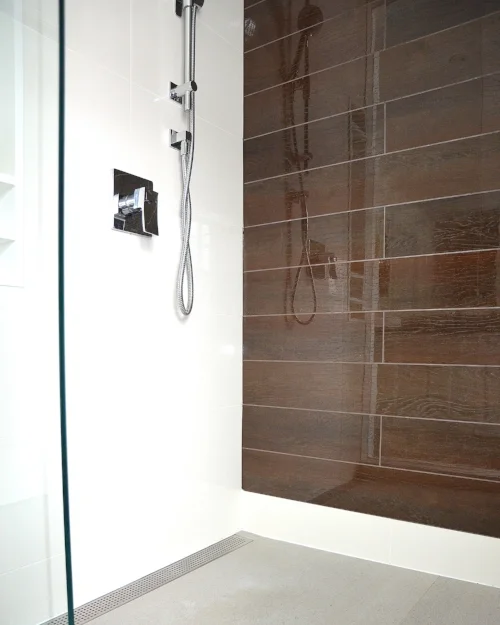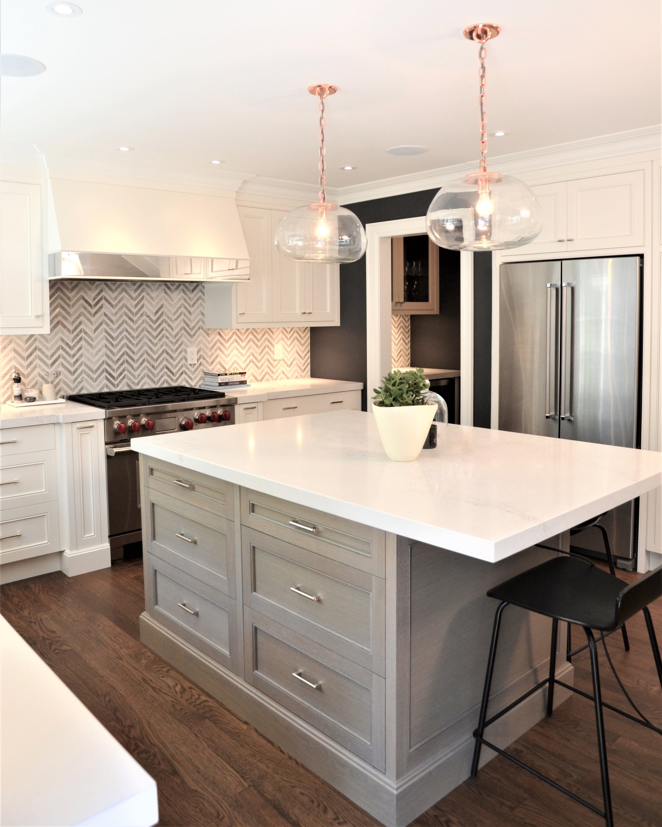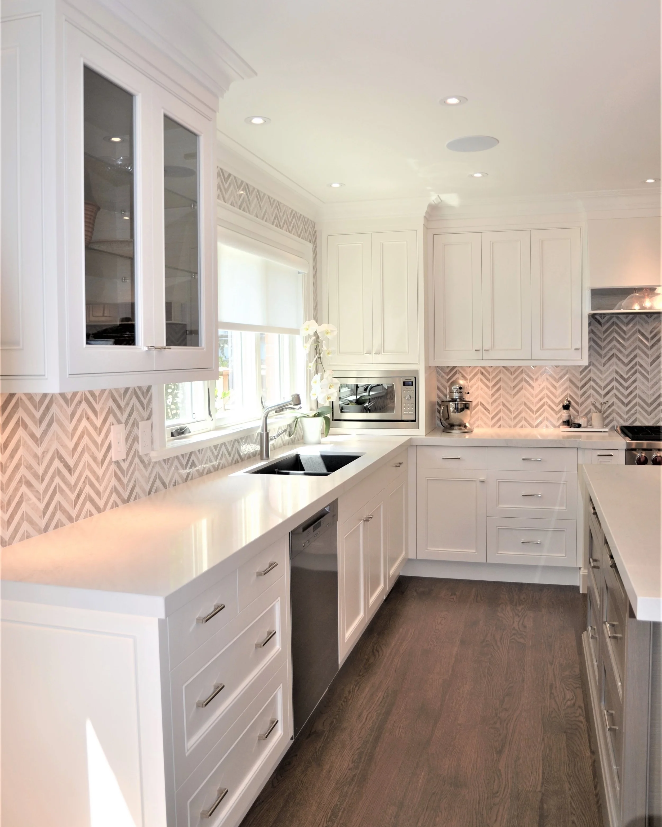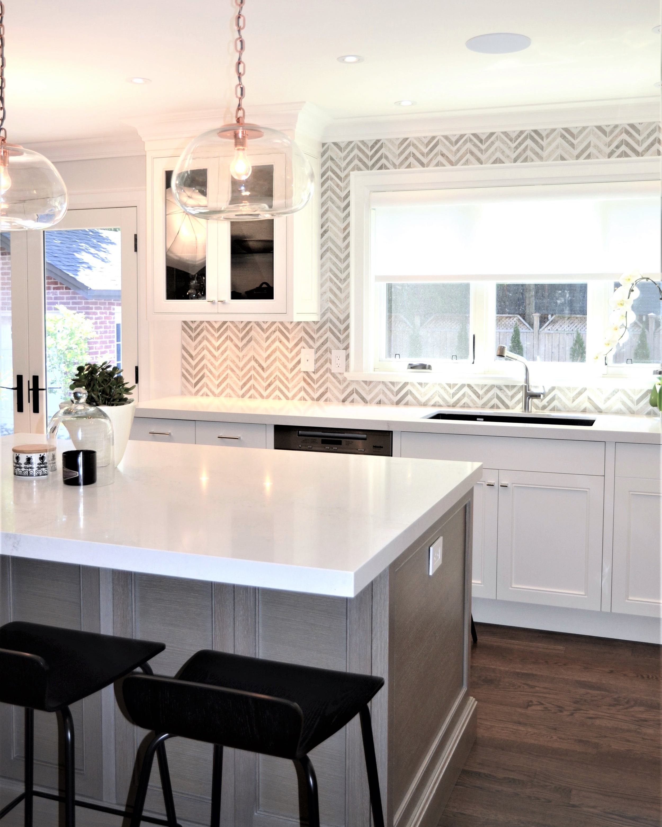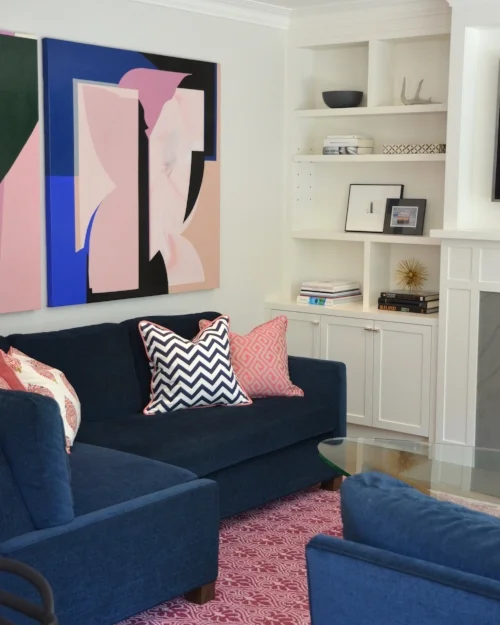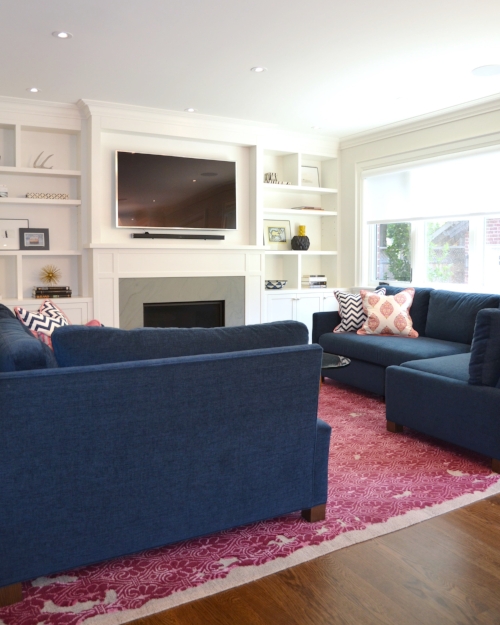kingsway residence
ground floor renovation + ADDITION
When the client first came to us with plans for their new 2-storey addition, the new layout didn't quite meet all their needs. After some massaging and tweaks to the plans, we were able to re-work the layout to achieve all their goals for their new space. The master bedroom now has a large walk-in closet with ensuite, and the ground floor layout includes an open concept kitchen with family room and eating area, as well as a formal dining room, living room, powder room, and side entry mudroom - perfect for this busy family! Fun hits of colour were used throughout to give the space a fresh vibe.

