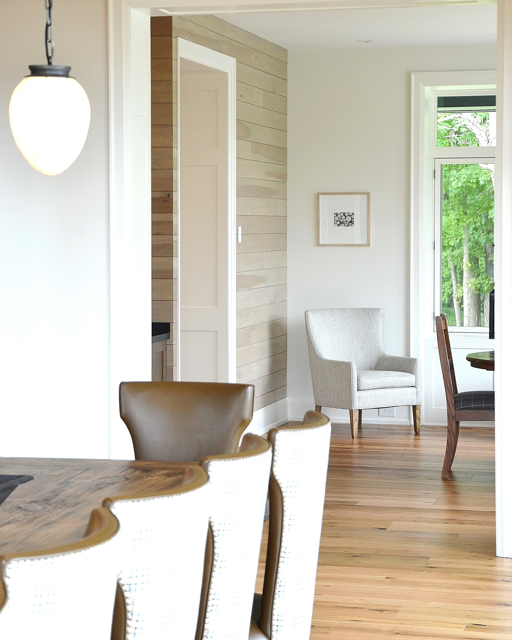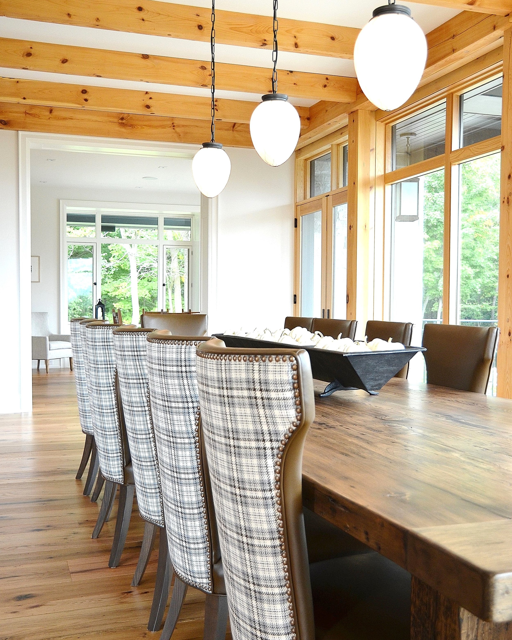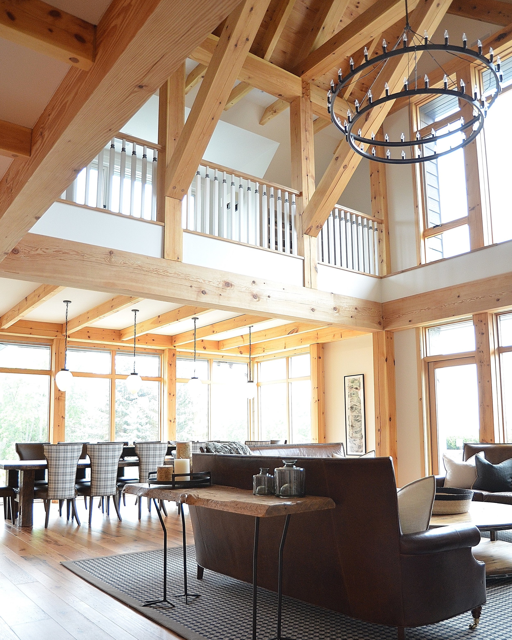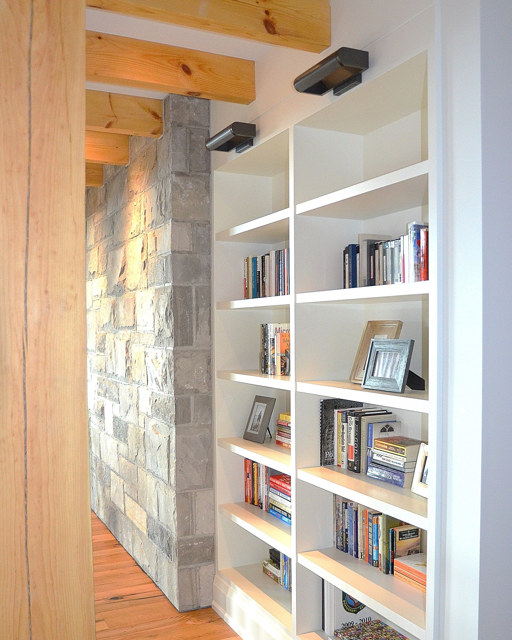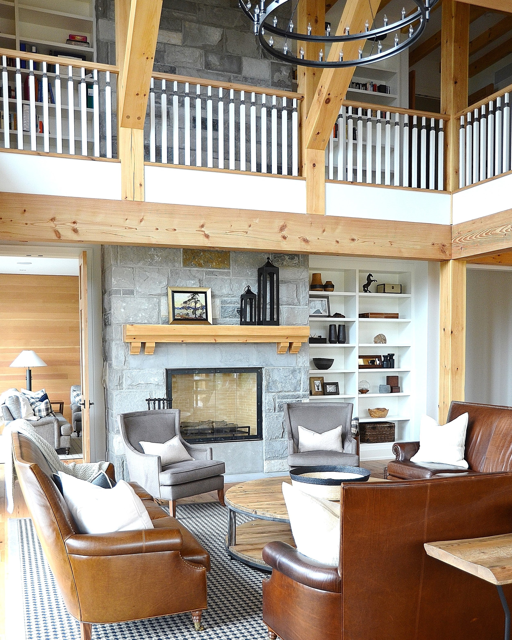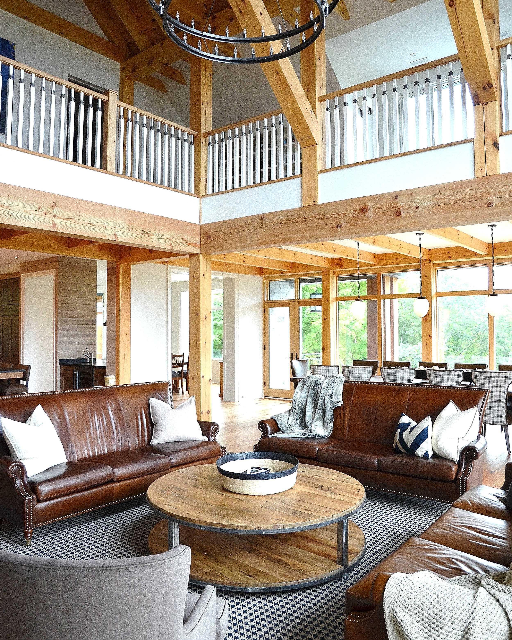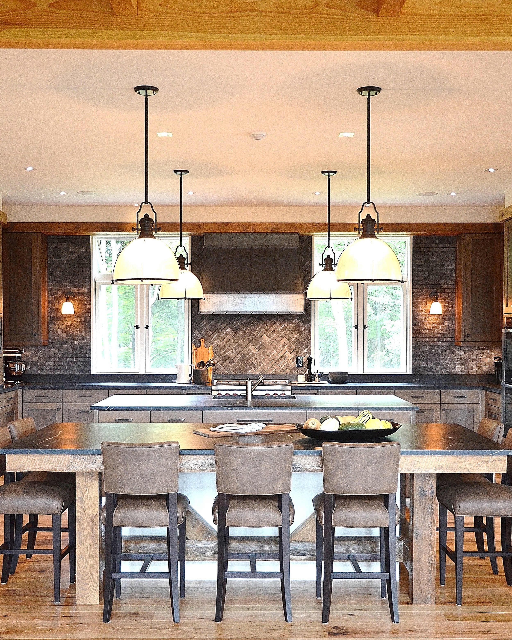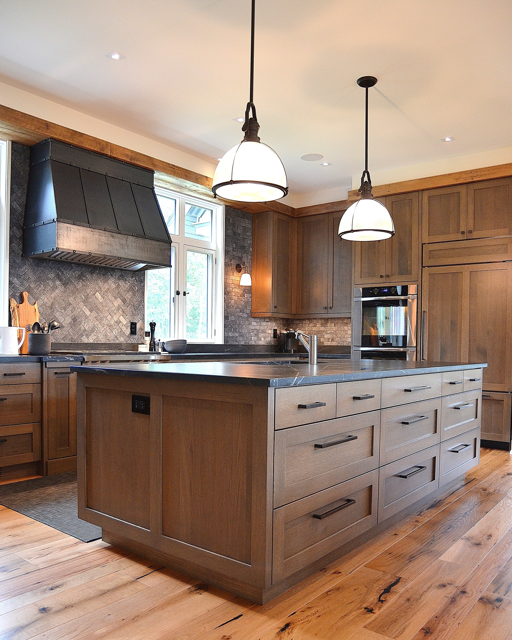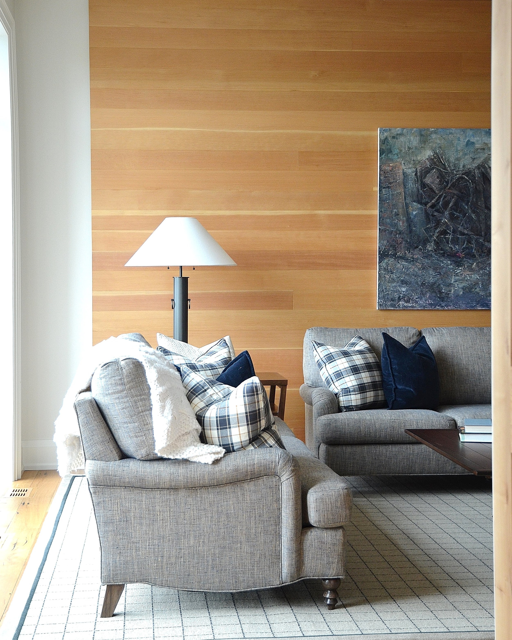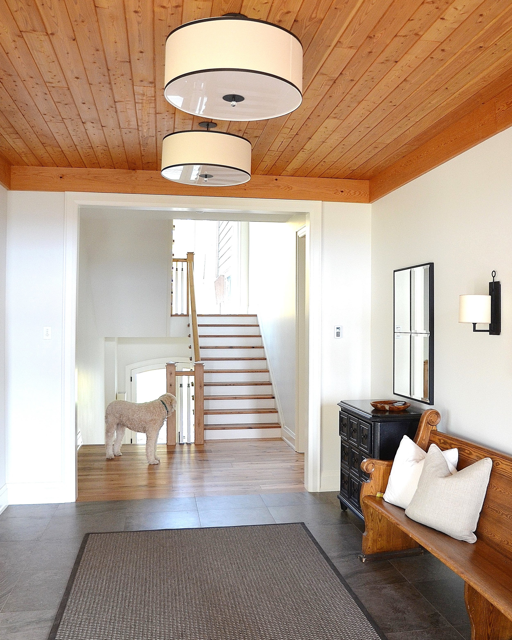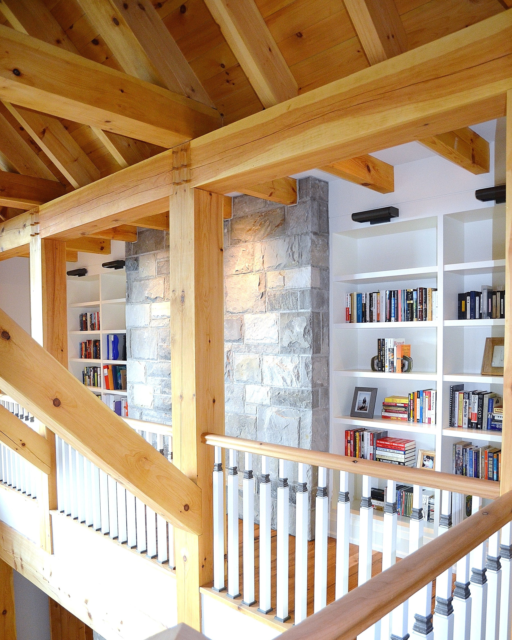king city residence
new build + styling/decor
Our clients were looking to create their dream home- a contemporary chalet-style retreat with panoramic views for miles! With over 10,000 square feet of space, this cabin in the woods has all the bells and whistles. The main level boasts a great room, with wood burning fireplace and 20 foot high ceilings, open to a library area above. The views to the outdoors are spectacular, no matter where you are standing. Despite the grand scale of this home, the overall feeling is cozy and comfortable- something that was very important for the homeowners. In order to achieve this, we visually defined the rooms and created a "lived-in" feeling by introducing wall paneling details, ceiling beams, layered lighting, and the use of furniture placement with area carpets. Custom cabinetry in wood and darker tones creates a feeling of warmth throughout the home. Finishes and furnishings were selected with comfort in mind, resulting in a home that has a relaxed and welcoming feel.

