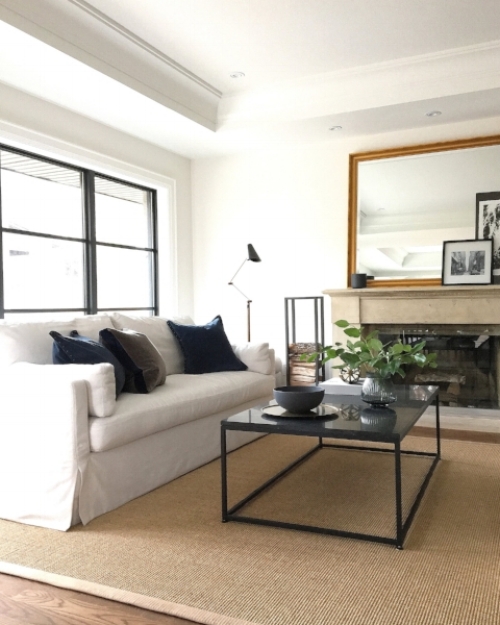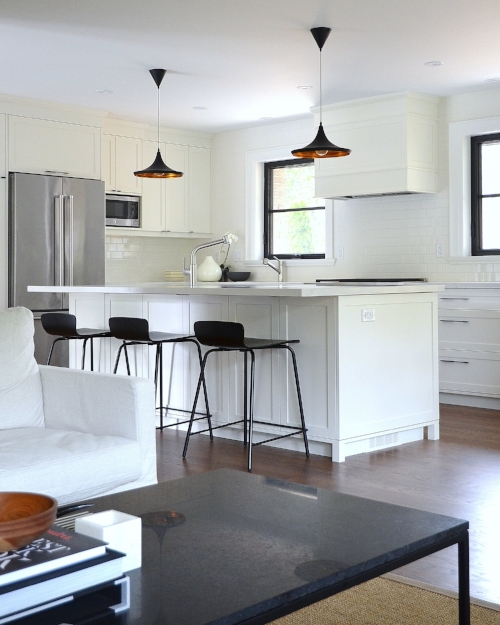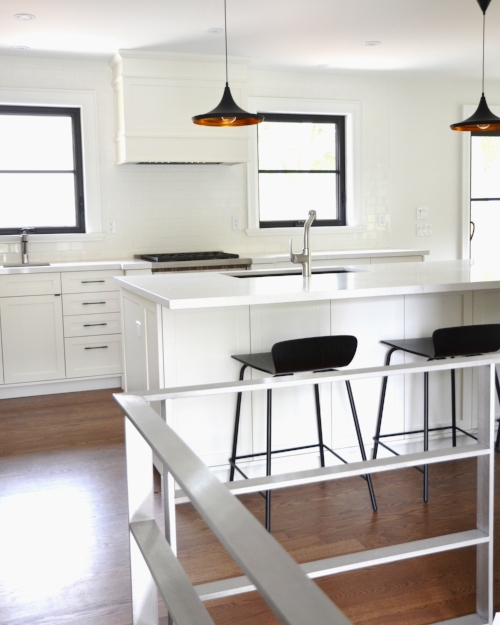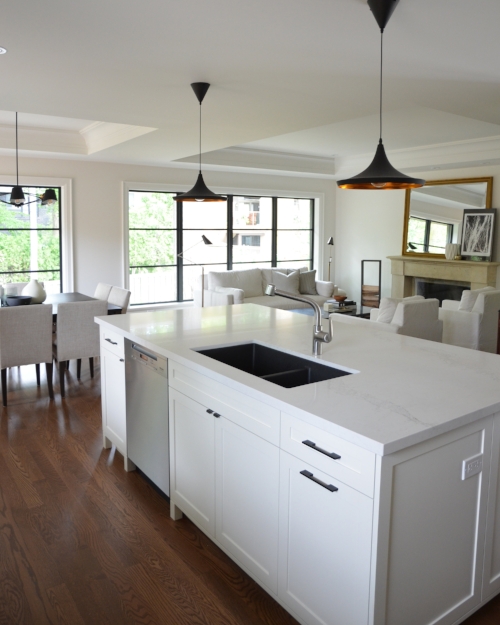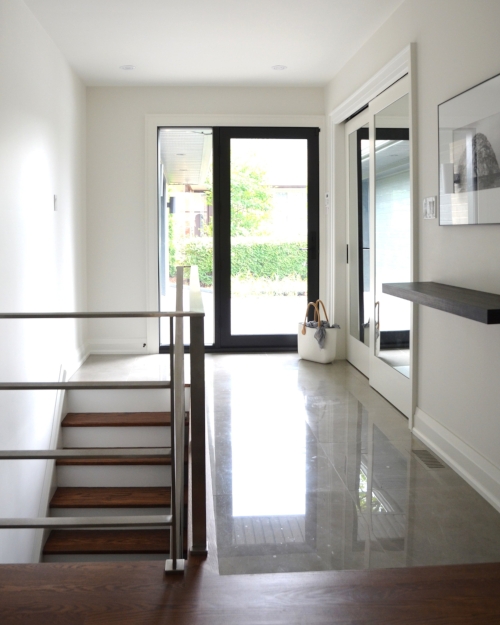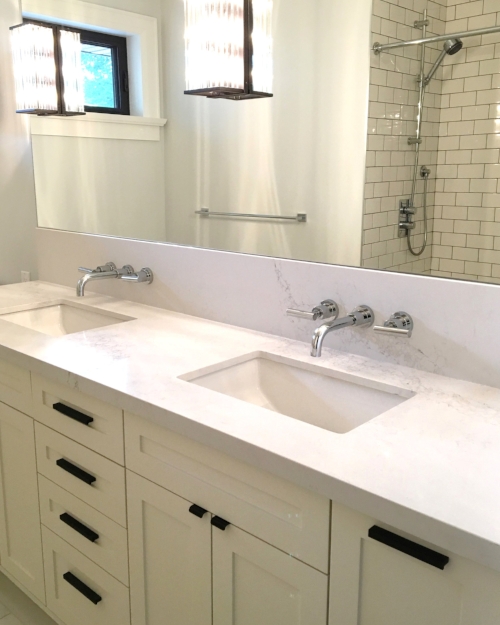etobicoke bungalow
main floor renovation
Our clients were looking to update their 1980's bungalow, and wanted to get the feeling of more space without adding onto the overall footprint of the home.
We opened up the space by removing a load bearing wall between the kitchen and the living room, and concealed the new structural beam within an oversized coffered ceiling detail. The end result is an open floor plan that allows natural light to flood into the space. The raised ceiling creates a feeling of openness, and the black windows throughout add architectural detail to complete this contemporary design.

